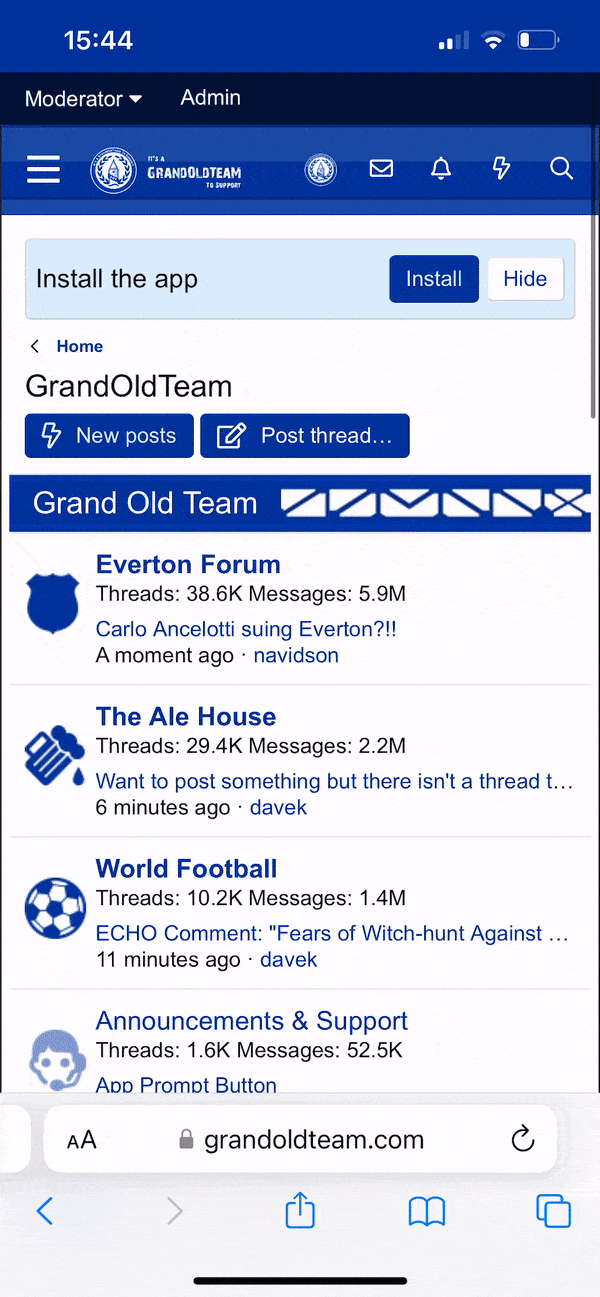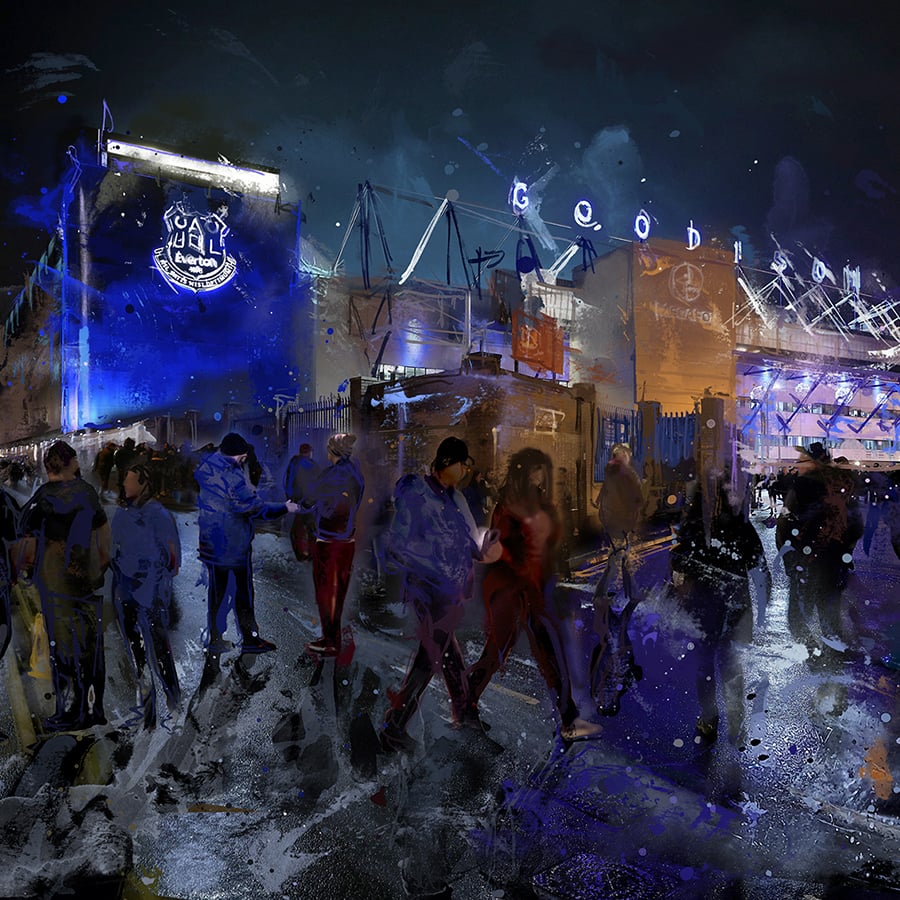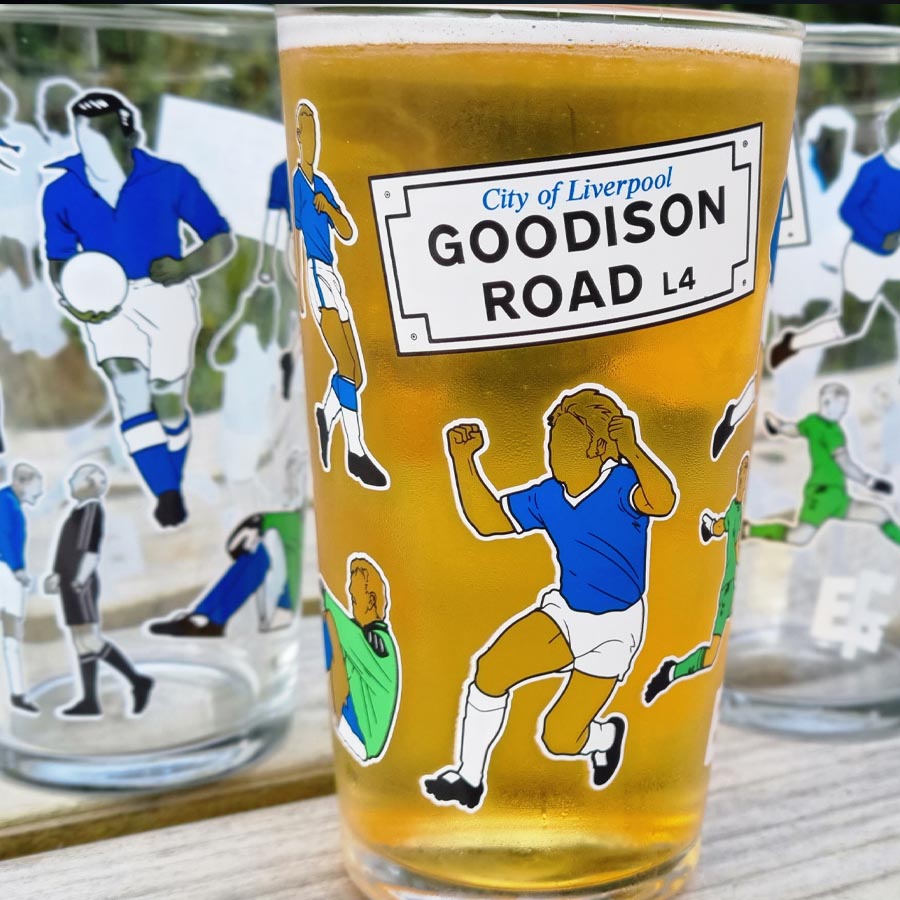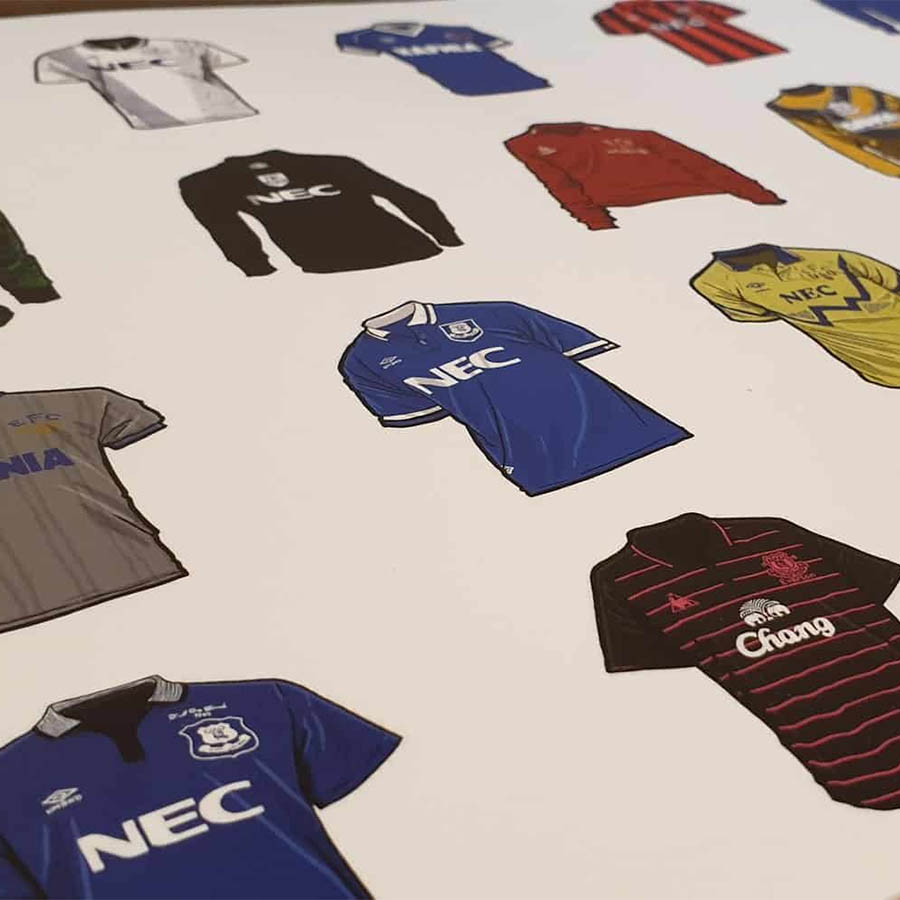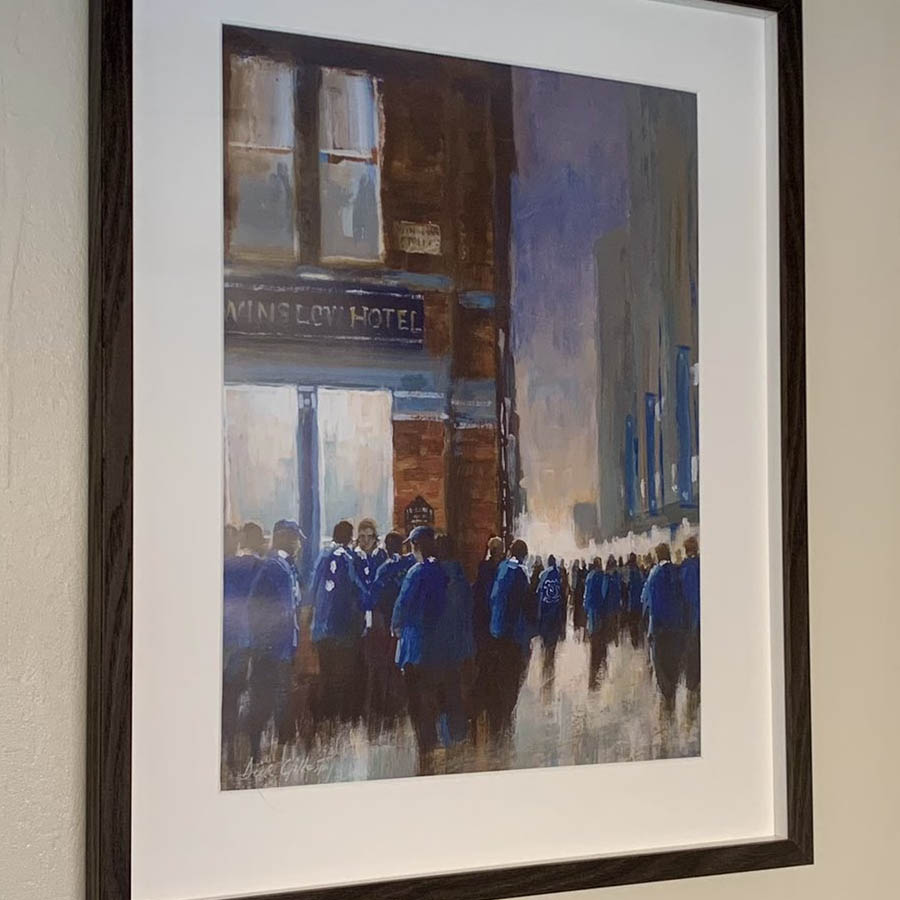I see Dan Meis has left Meis architects... interesting.
Everton stadium architect to start new role at Aecom this week
Dan Meis has left the practice which he founded in 2007 to join Aecom, his former joint venture partner has confirmed.
Meis was announced yesterday as Aecom’s new director of global sports design but it was initially unclear if this meant he had left his practice, Meis Design Studio.
A spokesperson for Perkins Eastman, the US practice which merged with Meis Design Studio in 2021, has now said Meis had decided to part ways with his practice.
”Dan is joining AECOM and we wish him success in the next chapter of his career. Meis Design Studio remains an operating entity managed by Perkins Eastman,” the spokesperson said.
Perkins Eastman holds the controlling interest in Meis Design Studio, which was known as Meis Architects before its merger.
Dan Meis
Meis, who designed Everton’s new Bramley Moore Dock stadium with BDP-owned practice Pattern, had been the managing director of Meis Design Studio for 17 years.
It is currently unknown how his departure will affect his former practice and if it will be rebranded again.
He said on Monday that he was “very excited to join the incredible team of talented professionals at AECOM”.
He added: “Sports architecture has long been dominated by a small handful of design firms and is well overdue for some creative disruption.
“I am looking forward to bringing our studio’s commitment to innovation and out-of-the-box thinking to one of the world’s largest and most diverse global design organizations.”
He will start the newly created role at Aecom on Friday.
Meis’ other major projects include the Manchester Arena, designed in the early 1990s when he worked at Ellerbe Becket, the US practice which was itself bought by Aecom in 2009.
He was a partner at NBBJ for nine years from 1995 and was later a senior principal at Populous before spending two years at Woods Bagot as global sport director in a parallel role while still leading Meis Design Studio.

