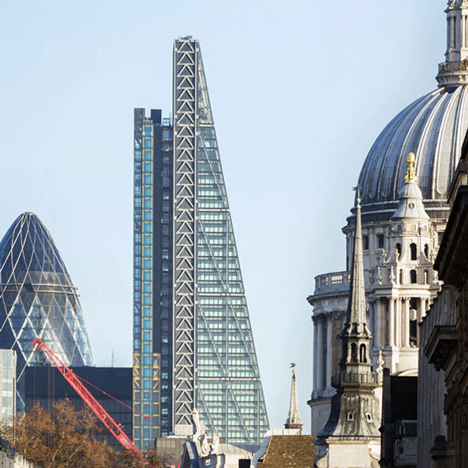roydo
in memoriam - 1965-2024
Isn’t it Danny Mill’s lad that plays for us.
My bad. Yeah, you are correct.
Isn’t it Danny Mill’s lad that plays for us.
And decades of kopites piddling into other kopites' pockets via a rolled up Echo.Decades of memories lost by shovelling people out of houses too but I guess Danny didn’t want to go there…
Wow w I view that will be especially at night, not sure I’ll be able to afford togo in there.
I've been thinking about this. That South stand seems to have a hip in it, right about where Dan took the photo. Does the lower portion have a slightly steeper angle than than the upper section? I haven't looked at the sections for ages. Is there even one of the south stand? I'm sure there is..Regards steepness of stands, do we know the gradients of each part of the ground? I thought it was all the same, but maybe not?
I hope that that view of the Liver Building is preserved as the dockside development continues.

I've been thinking about this. That South stand seems to have a hip in it, right about where Dan took the photo. Does the lower portion have a slightly steeper angle than than the upper section? I haven't looked at the sections for ages. Is there even one of the south stand? I'm sure there is..
I dont even know what stadium you are referring to, brother.I think we should name it The Imaginary Stadium as an ode to our big red brothers and sisters.
I hope that that view of the Liver Building is preserved as the dockside development continues.
In London, The Leadenhall building had to be built leaning away from St Paul's to preserve the view.

There's no way Everton will be afforded the same sort of view preservation, but we can dream!
