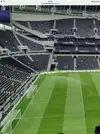The binman chronicles
Player Valuation: £80m
Ah yeah see what you mean. Wonder where those images are from? Looks to have made the bottom half steeper?
You can see that section in the corner that had a large wall behind it previously (for disabled seating) has been removed to continue the smaller wall across from the south stand (which means that has been raised, giving it a larger lower section than the previous design) and in doing so they made those corners larger and steeper leaving a join between the two stands. In principle if you count these corners there should be more fans within the home end now.
Hard to say which version has the better idea. The top looks more uniform now and the corner looks better but you get that wall, which imho never looks nice. Hopefully if you're at the top of that divide, right against that wall, you can still see the corner flag on the other side of the goal line.











