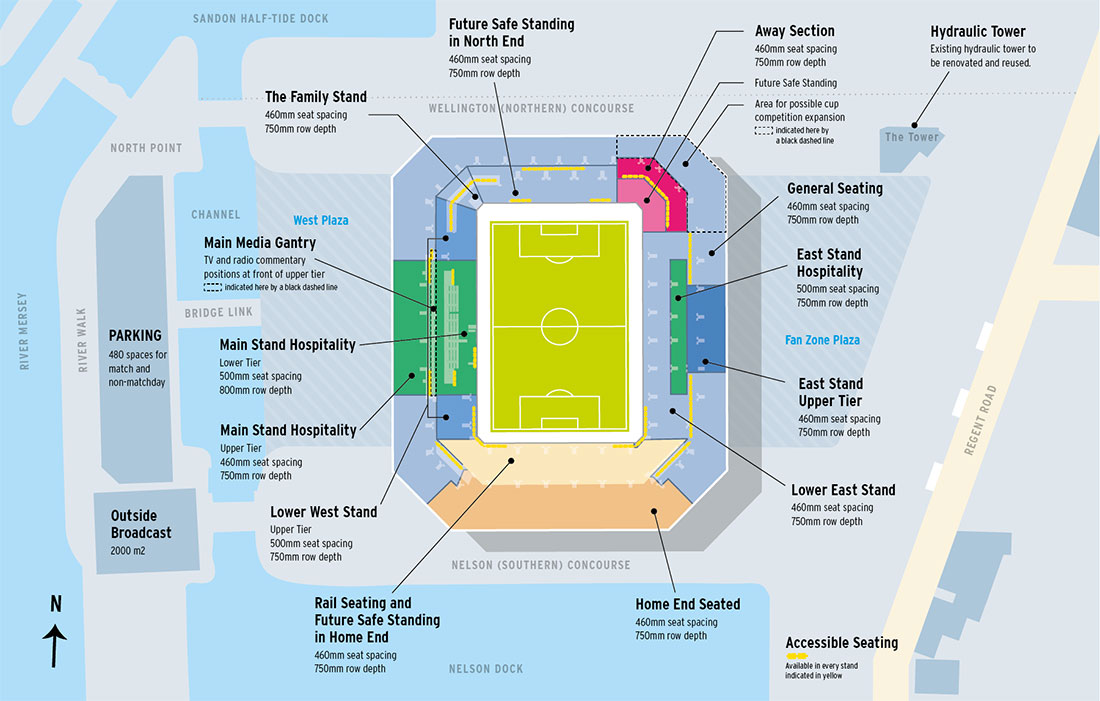BullensRoad
Player Valuation: £35m
Great viewing. Thanks again to the drone blokes.
Here's a couple of questions for the forum. Firstly, do we know how much longer the steels will be towards the pitch level? I think there's a bit to be added to the bottom so they are at their full length. Only then will we get the full idea of the full height of the north and south stands they are currently working on.
Secondly, do we know what the ground floor of, for example, the north stand will be used for? I think there is hospitality on level 1 and level 2. Is that the case for the ground floor, too?
Thanks
That's my biggest interest now that we've got a good impression of the stand sizes and steepness etc.
The south stand has the smallest concourse space (over hang onto the walkway) so I'm guessing that stand will mainly be access (stairs etc) with a small concourse for both the upper and lower. Good news is it's an all access concourse for all standard seating I believe (for most tiers anyway) according to the floor layout on the plans that where submitted.
Wish I could find where they are, because I want to know if the pic that Meis posted of the North stand concourse is the only area for the north stand? (as it also had an over hang) - but there's plenty of space above it if needed. I noticed some panels on the floor so maybe there will be an area beneath it?










