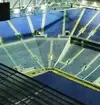If it were this kind of wall that you drew the lines on then I would kind of agree with you:
View attachment 271026
However it's been built as thus:
View attachment 271027
That's getting on easily for 10-12 feet at the top, then add another 5 to 6 feet for people standing on the South. By the time you get to half way you are still having to see over something that is around 10 foot high down from your natural viewing angle.
This is a picture from the TB I took and I believe the bloke in the black is standing on the steps, I'm still a fair bit higher than him but it's still enough to partially block my view at that point.
View attachment 271029
I would be absolutely astonished it doesn't create that kind of scenario, unless the pitch is stupidly far away from the South stand. Meis and co didn't do this by mistake, they more than likely looked at creating the split along the goal line or where the sidelines are which would erase any chance of that happening and gone "no it looks better like this swept back". I can respect that. For the few number of seats it effects and how badly it interferes (because it isn't that bad) it's fine.
Now it may be the seats that haven't been installed yet (but that were on the plan) might be enough to correct it for everyone as obviously as the angle opens up each person will be able to see a bit further. I still think it will be marginal though. They could remove more seats closest to the wall, if they wanted everyone to see every blade of grass on the pitch, but that would be silly in my opinion and a waste of space.
I still won't say it's 100% going to be an issue as we have to see it to know, but I've given you my sound engineering judgement why I think they won't be able to see the corner flag without some kind of layout changes.










