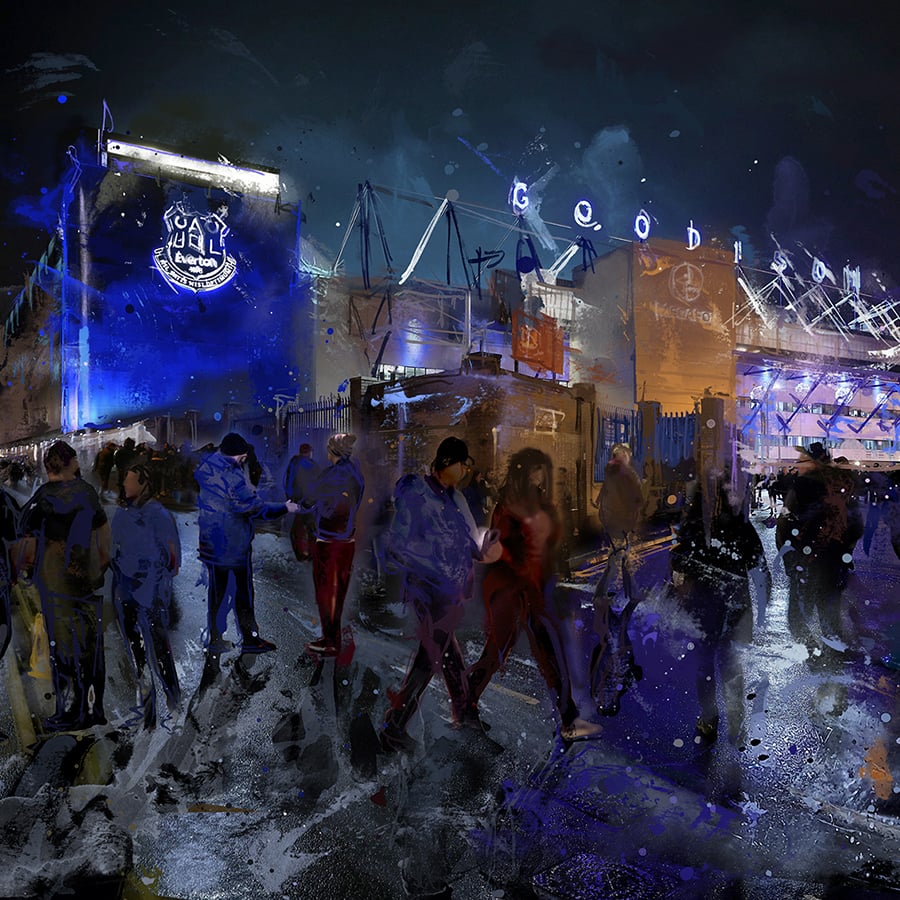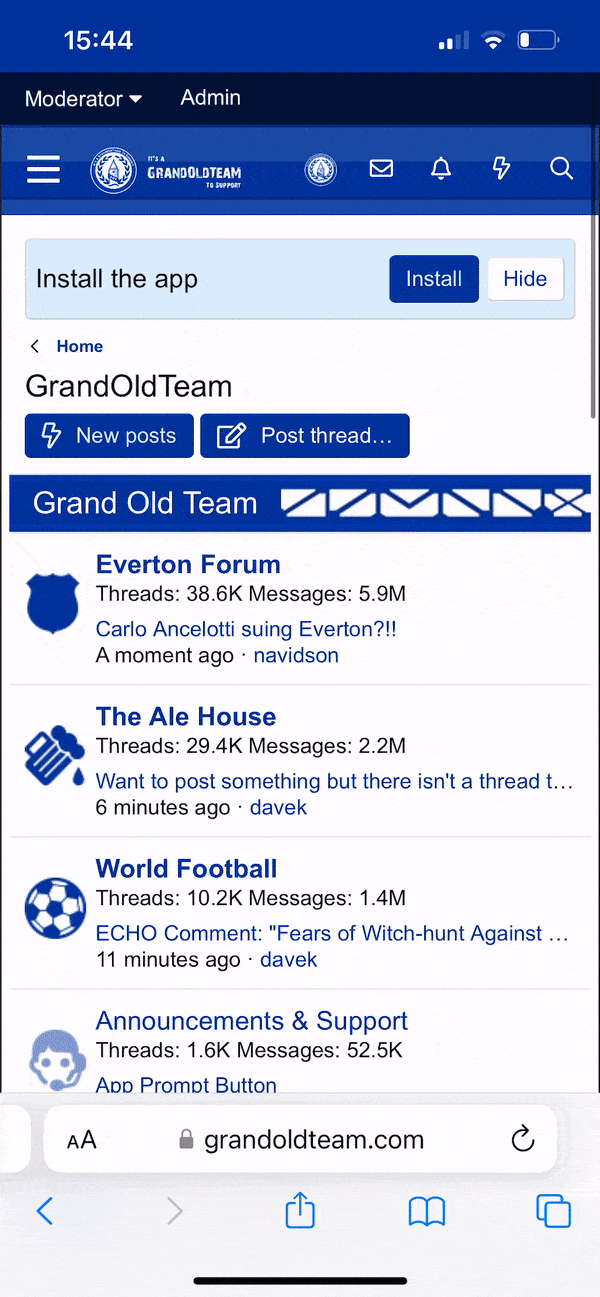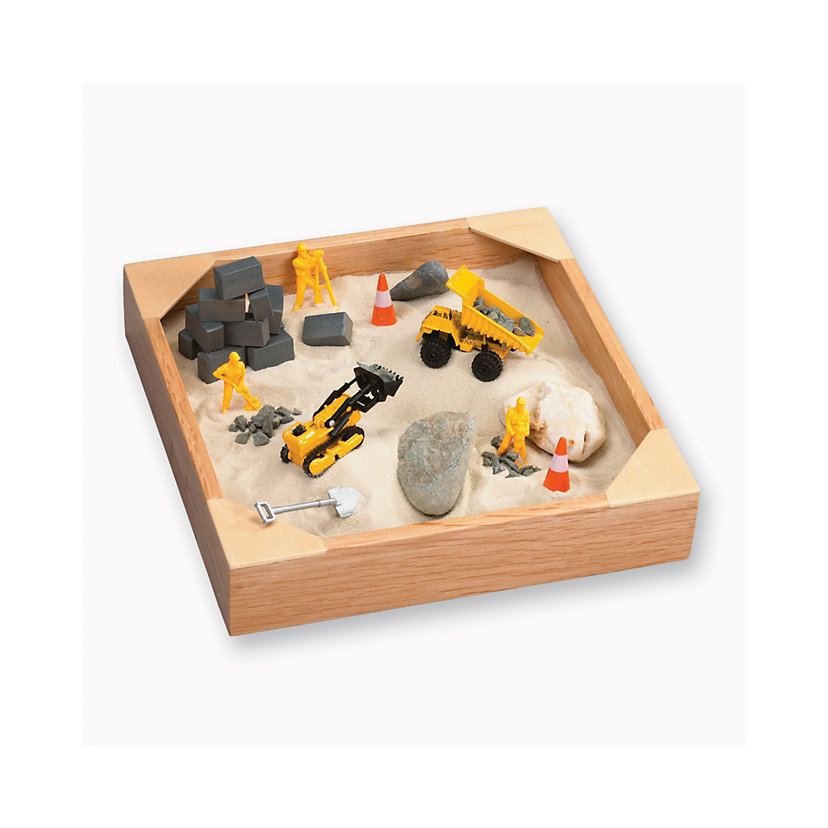Can I mind yer crane mate ?How are they getting that crane out the stadium?

Follow along with the video below to see how to install our site as a web app on your home screen.

Note: this_feature_currently_requires_accessing_site_using_safari
Can I mind yer crane mate ?How are they getting that crane out the stadium?
Put a number 9 on it and play it centre forwardHow are they getting that crane out the stadium?
They shall bring in a larger crane and lift it outHow are they getting that crane out the stadium?
With sandHow are they getting that crane out the stadium?
Can I mind yer crane mate ?

How are they getting that crane out the stadium?
It’s going to be difficult, I have been trying to work it out all day on my replica.How are they getting that crane out the stadium?
It’s going to be difficult, I have been trying to work it out all day on my replica.

If the players tunnel is even only as big as the Goodison one, it won't be a problem. We managed to get that masssive fat balloonheaded Spanish waiter through that, a simple crane won't be too much trouble.How are they getting that crane out the stadium?
How are they getting that crane out the stadium?
THE BUILDING BLOCKS OF BRAMLEY-MOORE DOCK
By Everton
Expand
As the initial overground structure emerges from newly-laid foundations at Bramley-Moore Dock, focus turns to the framework of Everton’s iconic new home.
Work on all four corners of the 52,888-seater stadium will soon offer a first real glimpse of the scale of the project.
And as construction enters a new phase, years of advance planning on a pioneering ‘digital build’ is about to come to fruition.
Everton’s stadium is being pieced together using a technologically advanced method known as Design for Manufacture and Assembly (DfMA).
Work has begun to manufacture the 11,000 pre-cast concrete components which will form the new stadium’s superstructure and internal bowl. Many of these will come from Laing O’Rourke’s specialist factory in Nottinghamshire, and be transported to site for just-in-time assembly.
By adopting modern methods of construction based on off-site manufacturing, and meticulously planning production schedules in advance, Laing O’Rourke’s technical team has been able to use less cement in the concrete mixes for these components and so reduce the overall embodied carbon in the stadium build.
These manufactured building blocks will arrive on site in a pre-determined order and effectively be slotted together utilising 3D modelling, in turn forming the floors, walls, and supporting pillars in preparation for the steel skeleton and brickwork skin.
Ben Townsley, Senior Project Manager at Laing O’Rourke, explained: “In many ways, it’s a huge complex assembly, rather than traditional construction.
“Concrete is something that has been around since Roman times, but the way in which we are manufacturing it, is pioneering.
“In this case, thousands of the building’s components are being precast in our manufacturing facility, which we’ve had now for over 10 years.
“We take the building design, and manufacture bespoke products. Traditionally, we wouldn’t complete the design for the concrete frame until maybe the end of this year, but what we’ve had to do in this instance is design the whole frame much earlier in the process – we actually did it last year.
“The precast concrete elements are all manufactured off-site, before being assembled on-site. This process takes a lot of the potential quality and safety issues away from the work face and into a more controlled environment which minimises waste and improves sustainability.
“Also, rather than needing heavy labour on site to set up the temporary works for pouring the concrete; when you take it away and put it on an assembly line, you are mostly left with on site is lifting and crane work to install the units.”
The precast units have also been designed to speed up the subsequent installation of wiring and plumbing, by planning them into the 3D modelling.
Ben, who revealed the DfMA process will be on average 30% quicker than traditional construction, added: “It takes a huge amount of up-front design resource to coordinate this.
“The services are not actually cast into the concrete elements, but the voids need to be cast into the structure so the wiring and plumbing can be installed.
“That sounds simple, but it’s an incredibly complex process. You can imagine the number of different pipes and wires within a building of this magnitude and all that has been designed using 3D modelling.
“That 3D environment is a big part of the pioneering aspect. We call this the ‘digital build’, where our engineers, who would normally be working on-site in the mud, have been trained up-front in 3D modelling.
“They’ve taken structural engineers’ designs and re-drawn the whole building in a 3D environment.
“Using this method establishes all the clashes, complications and problems you might normally encounter before you get to site, which allows them to be resolved before you even start.
“We’ve used the method before on other structures, but this is the first time we have done it to this scale, and that means we can give the people on site – the joiners and steelfixers who are actually building the stadium – 3D models on tablets, rather than a piece of paper.
“When you transition into this 3D world it is a huge leap that we’ve taken to modernise the industry, but I am completely convinced this is the right way to go.
“We have to become more efficient, increase productivity and provide certainty for our clients, and this is the way to do it.”
Article Tags:
LATEST NEWS STADIUM LANDMARK STADIUM NEWS HOME PAGE
This is gonna be a giant Lego set.
Groundbreaking engineering on a build this size & scale.
Another Everton 1st !
Fascinating stuff.
Never gonna fit a pitch in that!!!It’s going to be difficult, I have been trying to work it out all day on my replica.


