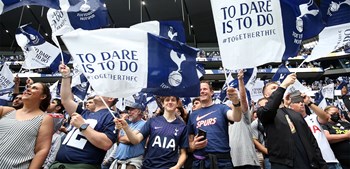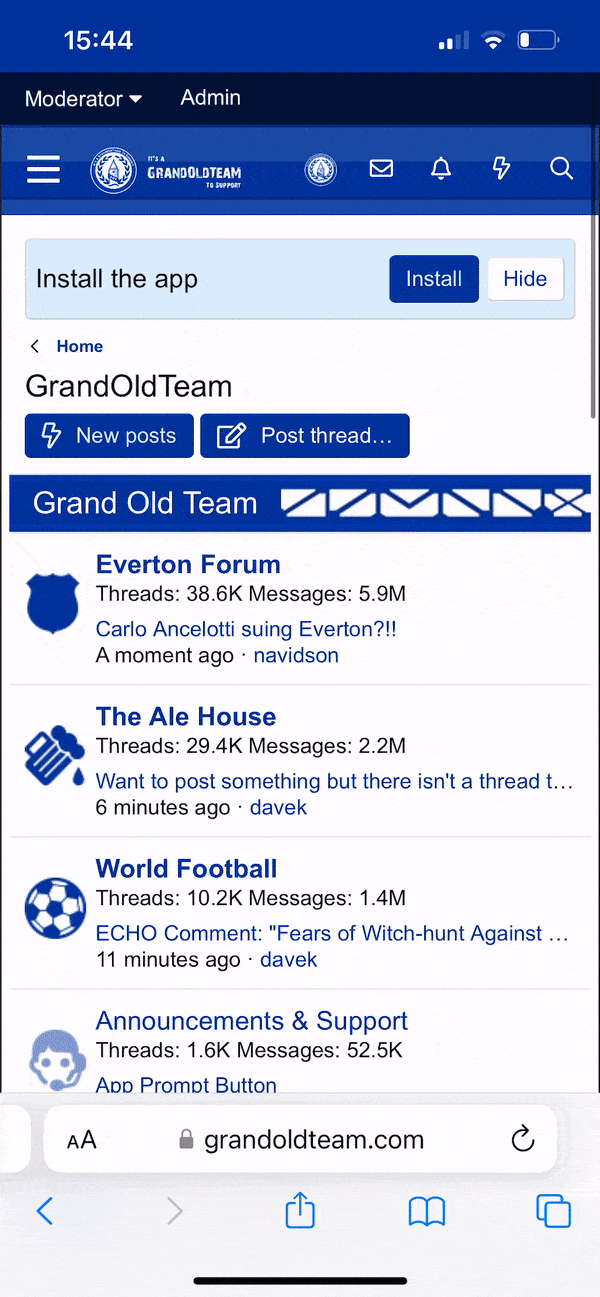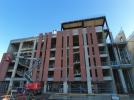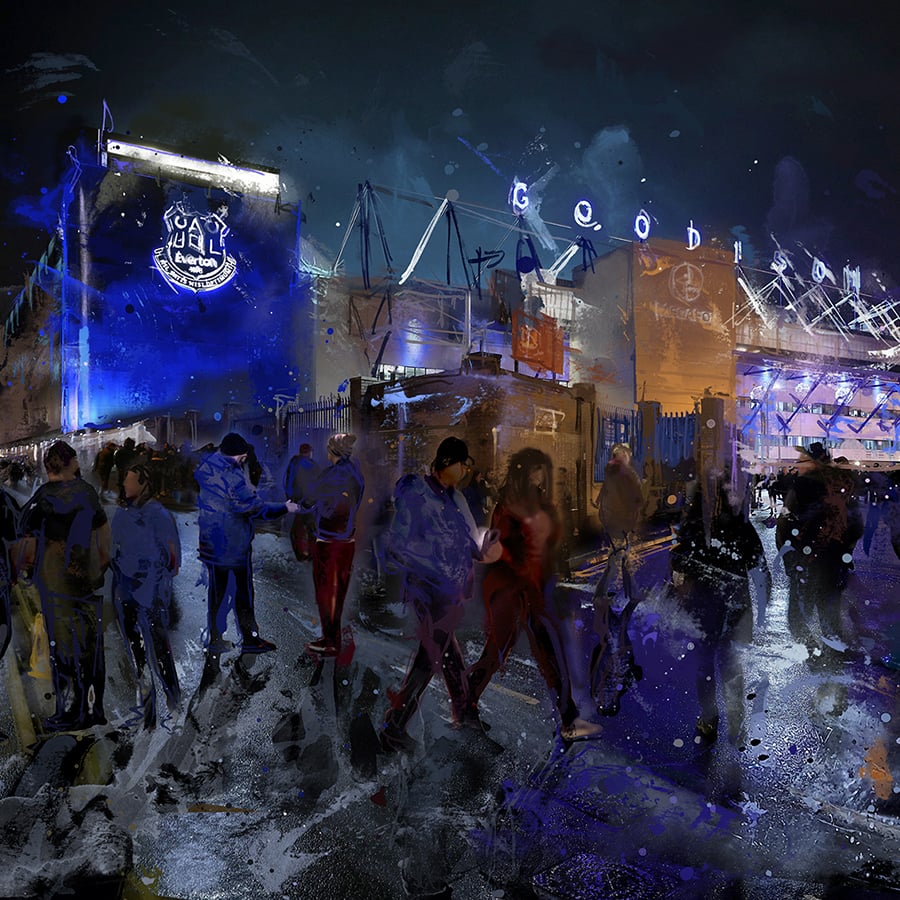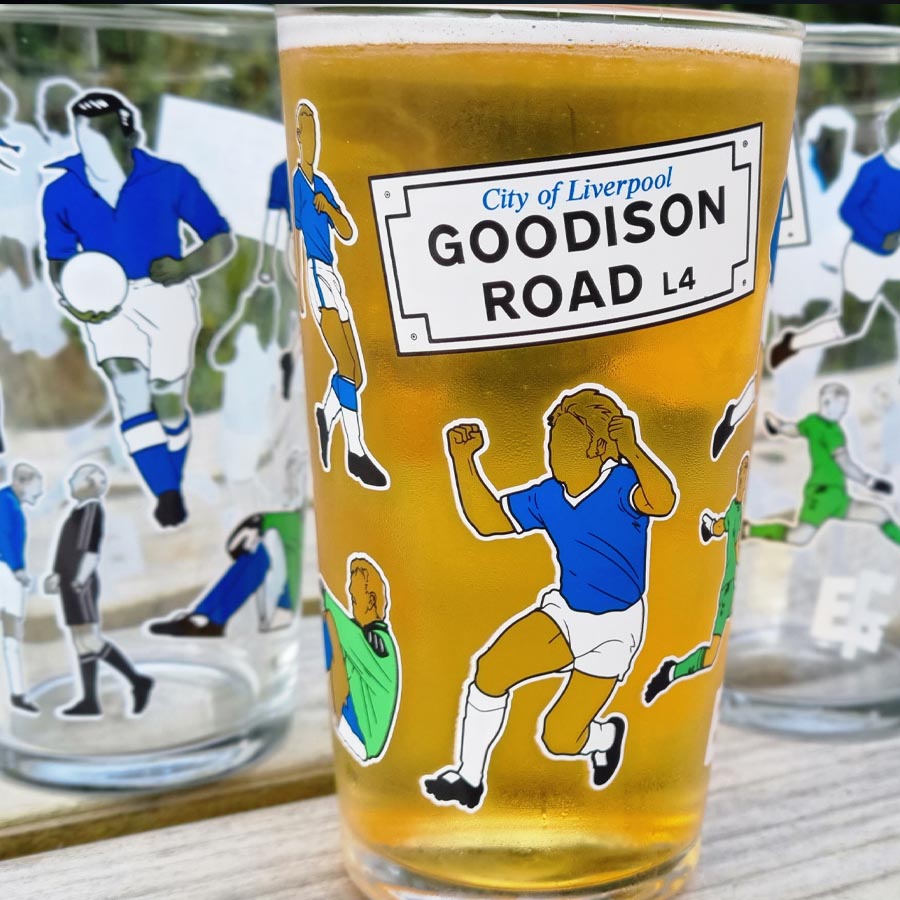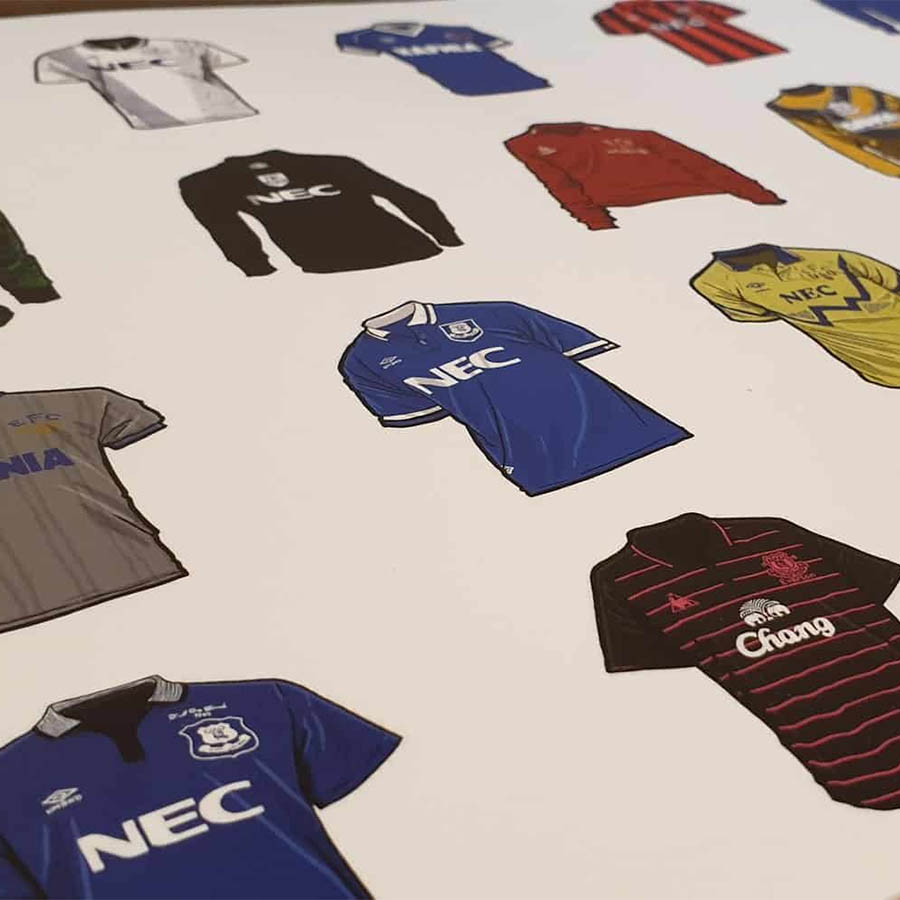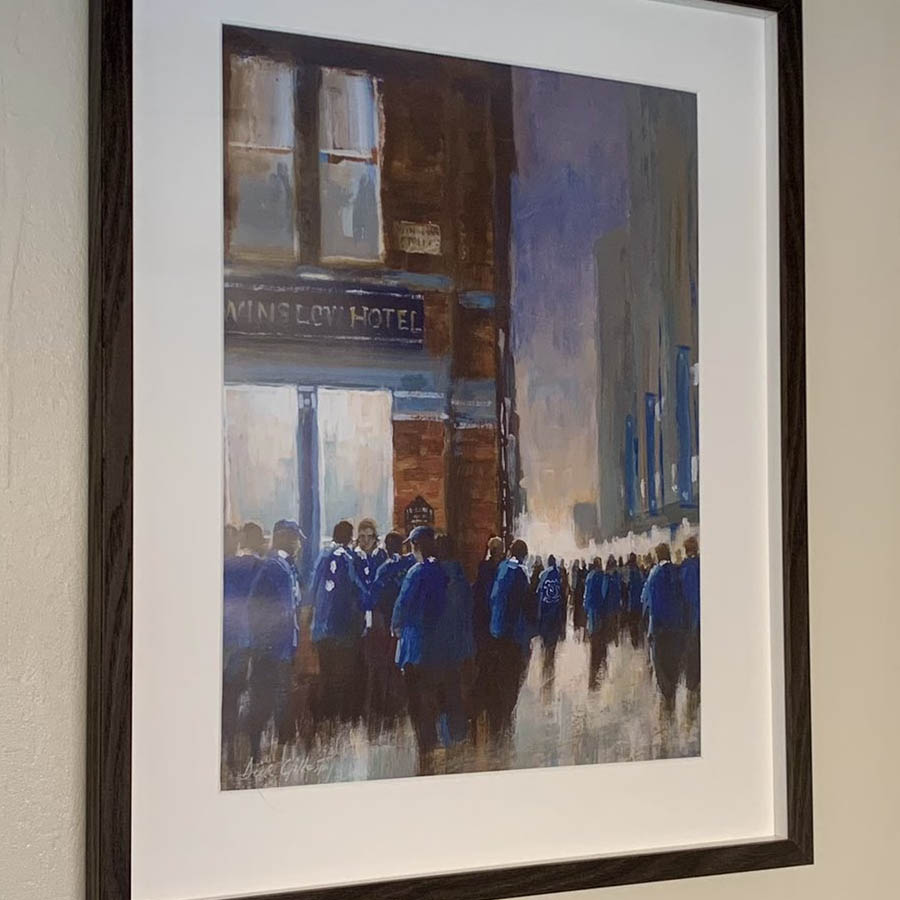Mike Young, a Principal Façade Engineer at Laing O’Rourke, explained: “These are real bricks, hand-made in Loughborough and then sent away to be cut into 520,000 different, individual half brick components. Each one has a special key cut into the back, so they are able to be cast into the concrete panels.
Mr Young explained how building the cladding away from the stadium site had significant benefits to those involved in its construction. He said: “Off-site construction is significantly safer than traditional brick cladding methods, so the guys working in the factory are going to be far less exposed to various hazards that they would be on-site.
“There will be 731 panels in total and 240 brick coping panels that go on the very top to finish it all off and it’s a complex process in which with every panel has been individually designed in a 3D environment. This is the first glimpse of how the stadium is going to look aesthetically from the outside and, for me, as a façade engineer looking after all the external look, this is the first significant part of the envelope of the building, so it’s exciting. It’s been two years in the making to get to this point and it signifies that 2023 is going to be a very busy year.
“When the cladding panels eventually make it to site, we have a team of four operatives working on the north west core, plus one in the crane and a couple of engineers, which is significantly less people exposed to the various hazards. If we were doing this in a traditional brickwork build, the whole building would be scaffolded and we would need heavy machinery to move around the bricks and other materials, so doing it this way shrinks the construction programme quite significantly. Another thing is that when the brick cladding comes to site, the quality assurance that is done in the factory far exceeds what we can guarantee on site."
Mr Young added: “The design team put a lot of effort into the software to ensure that every panel has the pattern perfectly set out, so that under the factory conditions we could individually place the bricks exactly into the mould, knowing we are always going to get the correct brick in the correct location, which will ultimately create the Leitch truss pattern.
“Then in the factory, we use augmented reality, so we can look over the panels from a quality perspective, to make sure that every dark red brick is where it should be in the design. Ultimately, once it is finished, we’ll get the Leitch truss pattern. The trick, and the difficulty that the architect had, was the fact that although the panels are relatively consistent, the gaps between the panels are not, so every single brick panel is unique in its overall pattern.”
