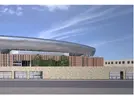The central dispersal point is in essence one...which is why I said "No".
View attachment 172996
It's 215 metres long the Regent Road Wall. The three openings in the wall are just over 7 metres each it looks to be. The gated entry points will be for vehicles I'd imagine.
Whatever they all are I think we can take it as given that is not a great deal of space to funnel through 50,000+ people through post-match at a hell of a rate.
Not for nothing did the club's Design and Access paper describe the Regent Road Wall as "a constraint" of the location for its choice as stadium site.

