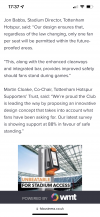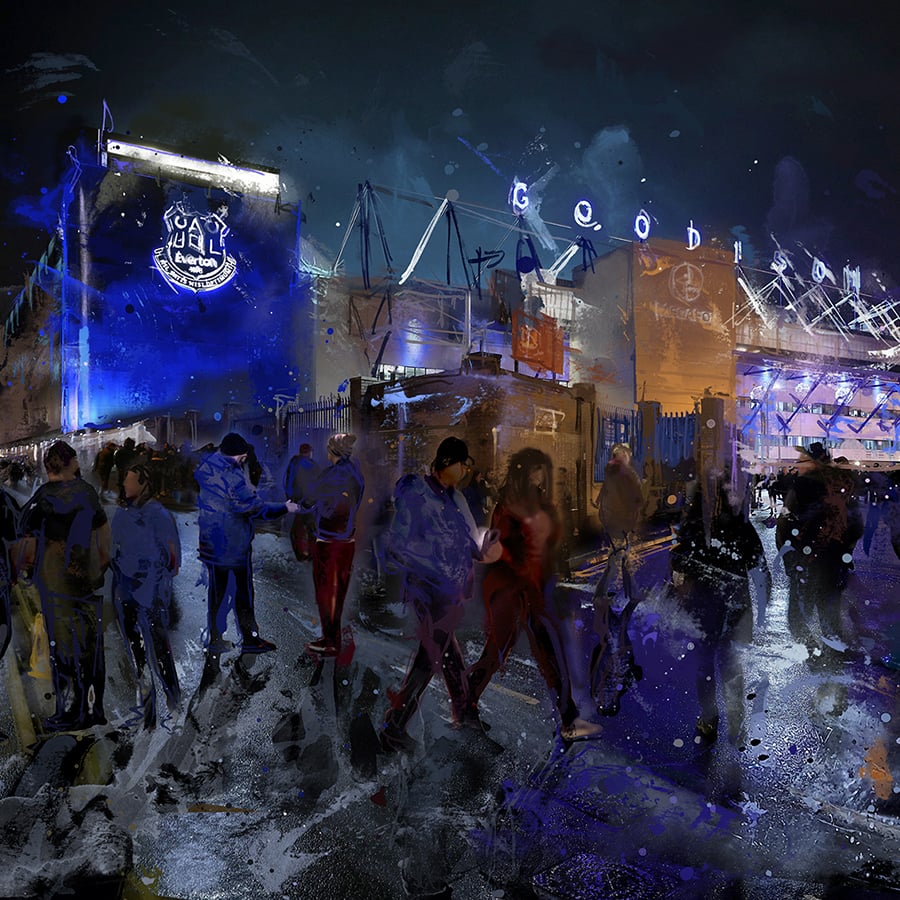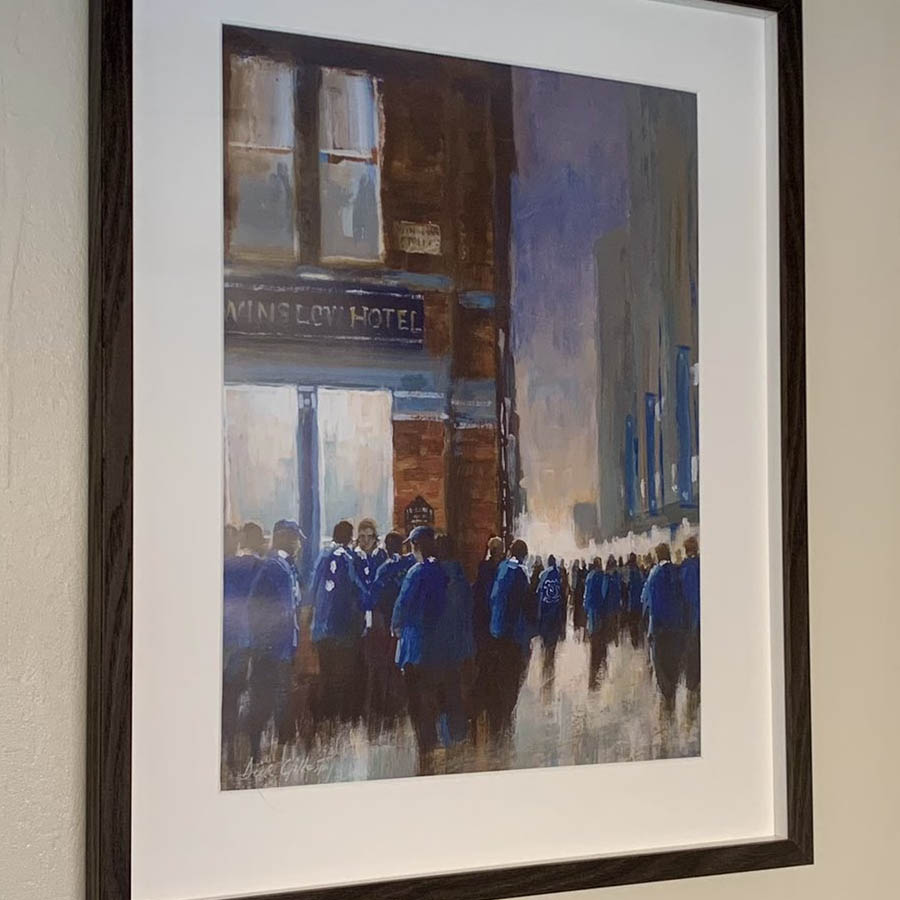I take issue with the percentage increase arguement. Because Goodison capacity has shrunk in real terms over the years we're on a smaller baseline than we should have. There is demand for tickets even when we are at this low eb in terms of status. I'd say the true reflection of demand is around 50000 right now.
That's the base line. When you add in the new stadium factor, better facilities, no obstructed views, waterfront I think there would be a further demand for going to watch Everton. That's before we even think about becoming successful again. Look at Arsenal, about 38000 at Highbury, up to 60000. Tottenham about 36000, up to 62000, West Ham same about 36000, up to 61000. I'm sure people will pour scorn on that saying they're London clubs bla bla. But even Sunderland and Bolton had big increases in attendance when they moved (and we're in top flight).
As for the stadium, It could be better. I don't know what it will look like when built but some of the graphics are so generic. But the earlier designs we're almost (almost, no overlapping stands, or a retractable roof!) spot on.
Shame they were scaled down.


















