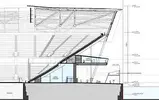It does look like a large unused space, but that's not unusual for an end stand. They probably also want to see how demand pans out for the existing corporate capacity. If it far exceeds that capacity they may want to insert some corporate-lite lounge space in the first few central rows of the upper section and possibly a small mezz deck extension to the GA concourse to compensate. However, I think the design brief for this end is centred around general admission only, to put as big a volume of the more vociferous fans under one roof at that end.
Interesting. As noted, it does look like a huge space just doing nothing. Is there scope for doing something similar with the east and west stands, too?


